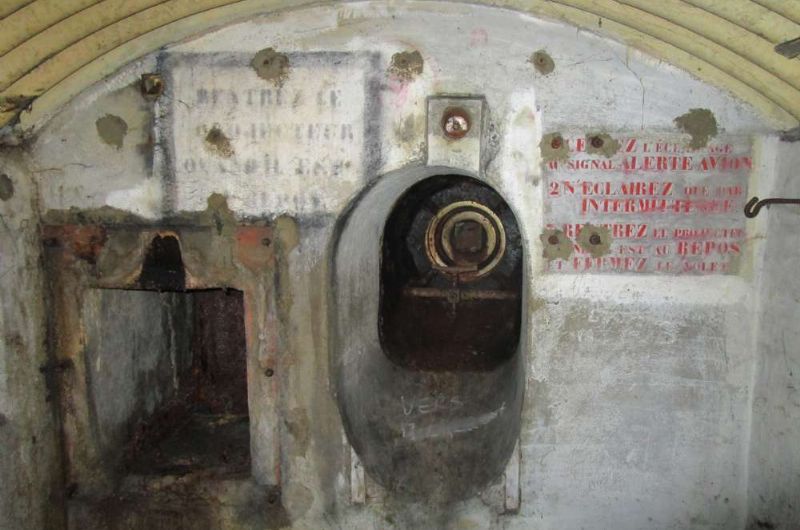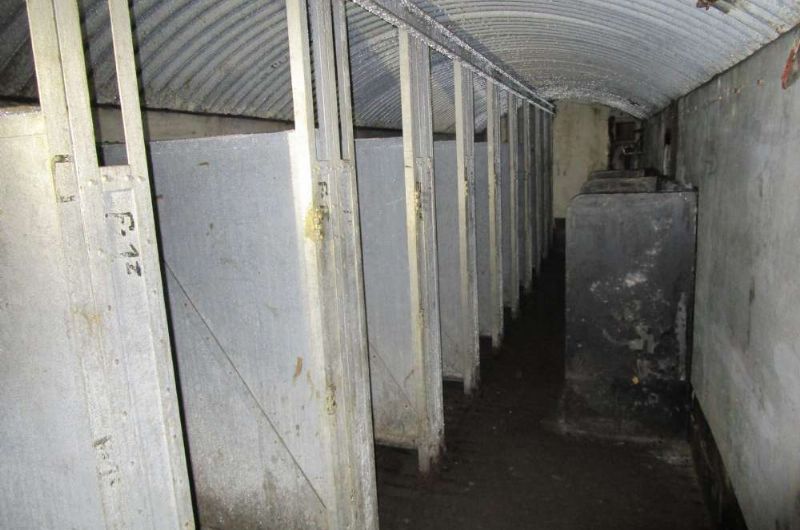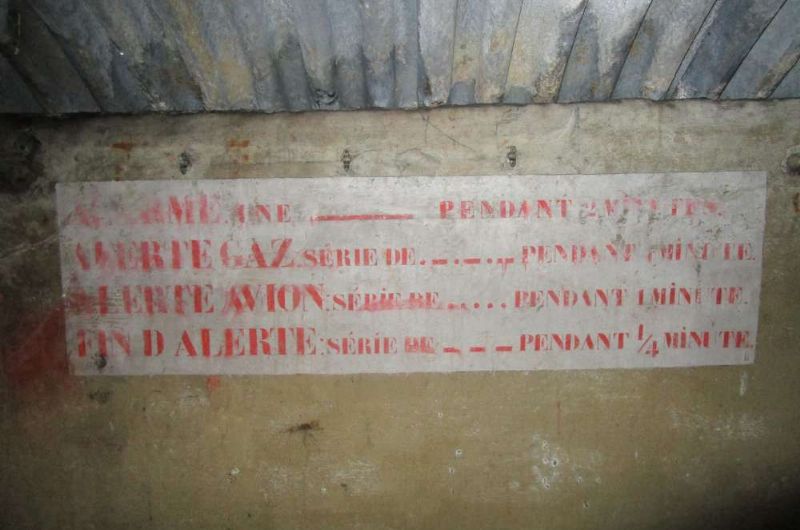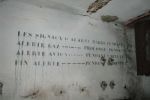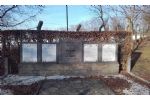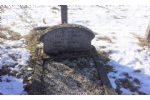Fort de Fléron
- 28
- See on map
Fort Fléron is located approximately 7 kilometers southeast of the center of Liège, in the center of Fléron.
It is shaped like a isosceles triangle with a base 300 meters long and sides 235 meters long. A moat 6 meters deep and 8 meters wide surrounds the fort. The main armament is concentrated in the central massif. The ditches were defended in enfilade by 57 mm rifles arranged in contrescarpe chests. It is one of Liège's largest forts. It featured heavy artillery turrets concentrated on the central massif. These were surrounded by 4 turrets with lighter guns for close defense.
With the exception of fort de Loncin, Belgian forts had little in the way of provisions to support the daily stewardship of a wartime garrison. What's more, the latrines, showers, kitchen and mortuary were located in the counterscarp, an untenable position in battle. This would have major consequences for the forts' ability to withstand a prolonged assault. The service area was located directly opposite the barracks, which opened onto the ditch at the rear of the fort (towards Liège), with less protection than the 2 lateral ditches. The rear of the Brialmont forts was more lightly defended to facilitate recapture by the Belgian armed forces. The rear ditch provided natural lighting and ventilation. In battle, artillery fire made the ditch untenable, and Germans who were able to pass between the forts could attack them from the rear.
The forts designed by Brialmont were intended to withstand a bombardment from 21 cm, the most powerful caliber at the time of their design. The top of the central mass was formed of 4 meters of unreinforced concrete while the walls, deemed less exposed of 1.5 meters of concrete.
In 1940, the cannons were replaced by machine guns. In 1914, the fort's armament consisted of 2 12cm domes, 2 210cm domes, a 150cm dome and an eclipsible lighthouse. Each of the 4 salients also had a 5.7 rapid-fire cupola, the only ones that could be eclipsed along with the lighthouse. In 1940, the armament consisted only of a 105 mm, a 150 mm and a Mi-Lg cupola (Grenade Launcher Machine Guns). The lighthouse cupola, meanwhile, is replaced by a special bell developed by the F.R.C. (Fonderie Royale des Canons).
!!! attention the fort is visitable by its own means but it is very dangerous to enter!!!
Photos: Alain walthery
Source : Wikipedia

